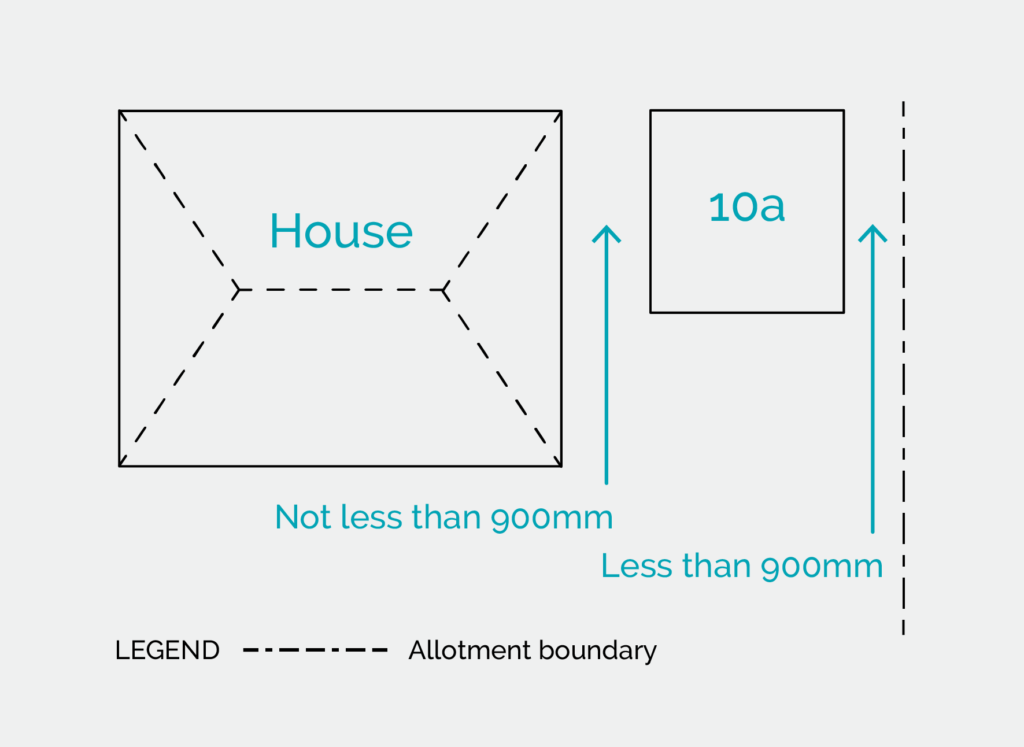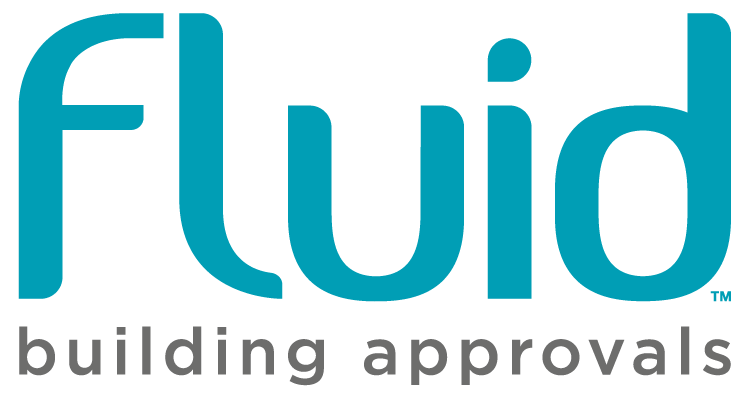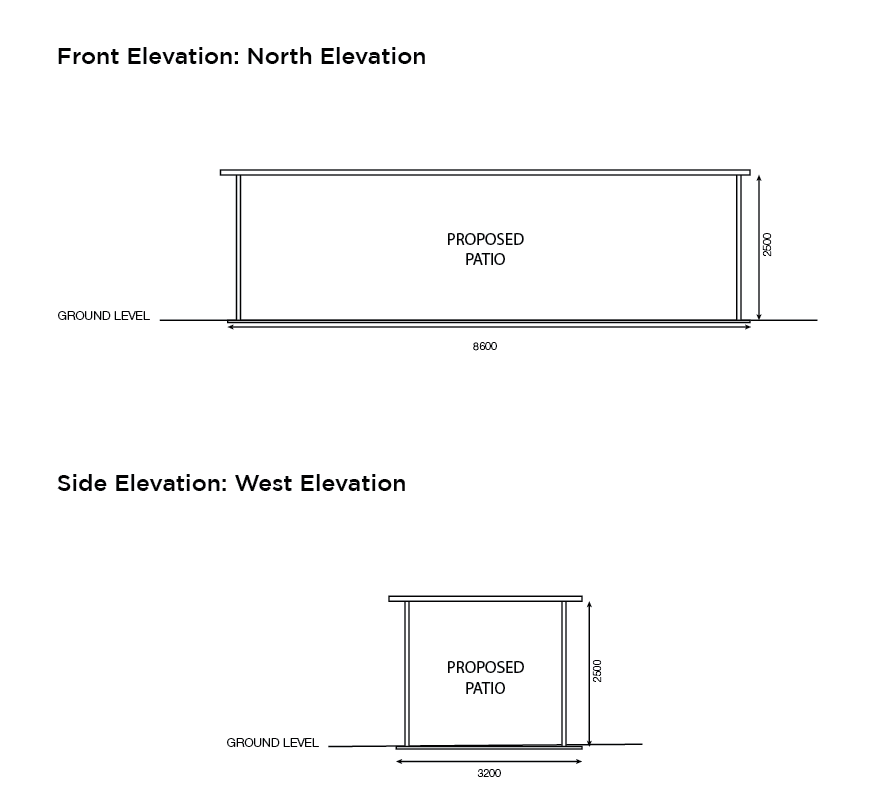
BEST SHEDS, Shed or GARAGE
customers get
10% off*
*Includes assessment of plans, property searches, building approval, one final inspection and document lodgement with council.Terms & conditions apply, see reverse for details.
Select Option 2 – Detailed Site Plan
Fluid Building Approvals have been experts in building certification for over 15 years.
We are a client focused company providing fast, affordable and easy building approvals!
WHAT WE NEED FROM YOU
Typical Class 10 structures, (private garages, carports and sheds) are non-habitable building or structures which require approval from council. That’s where Fluid can help!
However, in order to move forward, Fluid require the structual plans and a Form 15 Engineering Certificate that come supplied, or on request, from your carport/ patio/ shed supplier. In addition, we require a drawn site plan showing where your structure will go AND an elevation to show the height of your structure.
Not sure how to draw a site plan? No worries – the following section provides all the necessary information we need from a site plan if you want to draw your own.
HOW TO DRAW A SITE PLAN – CLASS 10
The adjacent diagram is a typical site plan for a proposed carport and patio.
Site plans enable the Fluid team to see where the proposed structure will be constructed on the property, and to ensure it complies with building codes and regulations.
Please ensure the building plans you provide are:
Location of street
Dimensions of all property boundaries (length and width)
Dimensions of existing and proposed structures and distances between structures
Structures labelled
North point
Property details (address etc.)
To assist you with the plan, the location of your house on your block of land may be available from council archives.
HOW TO DRAW AN ELEVATION – CLASS 10
The plan below is a typical elevation drawing showing the proposed carport from the south elevation.
Elevations provide our ceritifers with a better understanding on what the the existing and proposed structures will look like, and how they are associated with each other.
When drawing an elevation, it is important to show anything that cannot be determined through a floor plan – such as ceiling clearances, stair heights and window and door heights.
Please ensure the elevations you provide have:
- Plan to dimension overall and head clearance
- Demonstrate existing and proposed work (if applicable)
- Location of stairs (if applicable)
- Direction of elevation
OUR BUILDING APPROVALS PROCESS
What can you expect and what action is required during the building approvals process.
STAGE ONE – QUOTE & ASSESSMENT
Our quote specialist will review your information and plans, and note council fees and Fluid fees on your quote.



STEP ONE
Client quote enquiry is submitted



STEP TWO
Our quote specialist assesses your information



STEP THREE
Agreement is signed by client and payment is received to Fluid
STAGE TWO – PENDING APPROVAL
A Fluid certifier and client relationship specialist will be assigned to your project.
Once the required information is collected, assessed and approved, documentation is lodged with council (and a copy sent to you!)



STEP FOUR
Fluid conduct the necessary searches and assess information



STEP FIVE
Plans and documents are approved



STEP SIX
Paperwork is lodged with council
STAGE THREE – FINALISING & APPROVAL
Building works can commence at this stage, with an inspection carried out once the project is complete to ensure compliance with legislation.
Once approved, the certifier will issue a final approval form.



STEP SEVEN
Building works can commence



STEP EIGHT
Required inspections carried out



STEP NINE
Certifier issues final approval form
ADDITIONAL INFORMATION / COMMON FAQ'S
Are you engaging a licensed builder or completing the works as owner builder?
If you are engaging a licensed builder and the building works are over $3,300 a QBCC Notice of Cover is required.
If you are completed the works as owner builder and the building works are over $11,000 a QBCC Owner Builder Permit is required.
Can I build it close to my boundary?
Unfortunately, there is no quick way to advise you of how close to the boundary you can build. However, what we can advise is you design the shed and location to your liking and when we assess, we can advise if the proposal is compliant and if not, what needs to be done to achieve compliance. If you would still like to know upfront, we can suggest calling your local council and they will be able to provide you with the necessary information for your property.
Can I build it next to my house?
Yes, however this is dependent on the proximity to the boundaries. 900mm separation needs to be allowed for, between the house and the shed, or between the shed and the boundary. See below:



A) 900mm from allotment boundary
The Class 10a building is not less than 900mm from the allotment boundary, other than the boundary adjoining a road alignment or other public space.



B) The Class 1 building is not less than 900mm from the Class 10a building
What do I need to certify my shed?
Accurate site plans and elevations, Structural engineering and Form 15, QBCC insurance and other applicable council approvals that maybe required.
Disclaimer – the requirements are site and council specific, this is general information only and a full assessment of your property and project is required to provide further advice regarding the certification


PROMOTION TERMS & CONDITIONS
INCLUSIONS:
The offer applies to Fluid fees for the assessment of plans for a single shed structure to check the compliance against relevant building codes, property searches, final inspection and document lodgement within Brisbane City Council, Moreton Bay Regional Council, Logan City Council, Redland City Council, Sunshine Coast Council, Ipswich City Council, Scenic Rim City Council, Lockyer Valley Regional Council, and Toowoomba Regional Council.
EXCLUSIONS:
Please note: If your proposal requires an additional council application, you can either a) lodge it yourself, or b) engage Fluid Building Approvals to prepare and lodge each type of application required on your behalf. For which, Fluid Building Approvals will charge a fee in addition to the applicable council charge, for each type of application required. Fluid Building Approvals may discontinue this offer at any time without notice.




BUILDING APPROVALS FOR YOUR BEST SHEDS CARPORT OR SHED
$790
inc. GST
$790
inc. GST
Includes assessment of plans, property searches and one final inspection.




BEST SHEDS, Shed or GARAGE
customers get
10%*
*Includes assessment of plans, property searches, building approval, one final inspection and document lodgement with council.Terms & conditions apply, see reverse for details.
Don't have a site plan, or know how to draw one up?
Select Option 2 – Detailed Site Plan
Fluid Building Approvals have been experts in building certification for over 15 years.
We are a client focused company providing fast, affordable and easy building approvals!
WHAT WE NEED FROM YOU
Typical Class 10 structures, (private garages, carports and sheds) are non-habitable building or structures which require approval from council. That’s where Fluid can help!
However, in order to move forward, Fluid require the structual plans and a Form 15 Engineering Certificate that come supplied, or on request, from your carport/ patio/ shed supplier. In addition, we require a drawn site plan showing where your structure will go AND an elevation to show the height of your structure.
Not sure how to draw a site plan? No worries – the following section provides all the necessary information we need from a site plan if you want to draw your own.
HOW TO DRAW A SITE PLAN – CLASS 10
The adjacent diagram is a typical site plan for a proposed carport and patio.
Site plans enable the Fluid team to see where the proposed structure will be constructed on the property, and to ensure it complies with building codes and regulations.
Please ensure the building plans you provide are:
Location of street
Dimensions of all property boundaries (length and width)
Dimensions of existing and proposed structures and distances between structures
Structures labelled
North point
Property details (address etc.)
To assist you with the plan, the location of your house on your block of land may be available from council archives.
HOW TO DRAW AN ELEVATION – CLASS 10
The plan below is a typical elevation drawing showing the proposed carport from the south elevation.
Elevations provide our ceritifers with a better understanding on what the the existing and proposed structures will look like, and how they are associated with each other.
When drawing an elevation, it is important to show anything that cannot be determined through a floor plan – such as ceiling clearances, stair heights and window and door heights.
Please ensure the elevations you provide have:
- Plan to dimension overall and head clearance
- Demonstrate existing and proposed work (if applicable)
- Location of stairs (if applicable)
- Direction of elevation
OUR BUILDING APPROVALS PROCESS
What can you expect and what action is required during the building approvals process.
STAGE ONE – QUOTE & ASSESSMENT
Our quote specialist will review your information and plans, and note council fees and Fluid fees on your quote.



STEP ONE
Client quote enquiry is submitted



STEP TWO
Our quote specialist assesses your information



STEP THREE
Agreement is signed by client and payment is received to Fluid
STAGE TWO – PENDING APPROVAL
A Fluid certifier and client relationship specialist will be assigned to your project.
Once the required information is collected, assessed and approved, documentation is lodged with council (and a copy sent to you!)



STEP FOUR
Fluid conduct the necessary searches and assess information



STEP FIVE
Plans and documents are approved



STEP SIX
Paperwork is lodged with council
STAGE THREE – FINALISING & APPROVAL
Building works can commence at this stage, with an inspection carried out once the project is complete to ensure compliance with legislation.
Once approved, the certifier will issue a final approval form.



STEP SEVEN
Building works can commence



STEP EIGHT
Required inspections carried out



STEP NINE
Certifier issues final approval form
ADDITIONAL INFORMATION / COMMON FAQ'S
Are you engaging a licensed builder or completing the works as owner builder?
If you are engaging a licensed builder and the building works are over $3,300 a QBCC Notice of Cover is required.
If you are completed the works as owner builder and the building works are over $11,000 a QBCC Owner Builder Permit is required.
Can I build it close to my boundary?
Unfortunately, there is no quick way to advise you of how close to the boundary you can build. However, what we can advise is you design the shed and location to your liking and when we assess, we can advise if the proposal is compliant and if not, what needs to be done to achieve compliance. If you would still like to know upfront, we can suggest calling your local council and they will be able to provide you with the necessary information for your property.
Can I build it next to my house?
Yes, however this is dependent on the proximity to the boundaries. 900mm separation needs to be allowed for, between the house and the shed, or between the shed and the boundary. See below:



A) 900mm from allotment boundary
The Class 10a building is not less than 900mm from the allotment boundary, other than the boundary adjoining a road alignment or other public space.



B) The Class 1 building is not less than 900mm from the Class 10a building
What do I need to certify my shed?
Accurate site plans and elevations, Structural engineering and Form 15, QBCC insurance and other applicable council approvals that maybe required.
Disclaimer – the requirements are site and council specific, this is general information only and a full assessment of your property and project is required to provide further advice regarding the certification


PROMOTION TERMS & CONDITIONS
INCLUSIONS:
*Includes assessment of plans, property searches, building approval, one final inspection and document lodgement with council.Terms & conditions apply, see reverse for details.
EXCLUSIONS:
Please note: If your proposal requires an additional council application, you can either a) lodge it yourself, or b) engage Fluid Building Approvals to prepare and lodge each type of application required on your behalf. For which, Fluid Building Approvals will charge a fee in addition to the applicable council charge, for each type of application required. Fluid Building Approvals may discontinue this offer at any time without notice.











