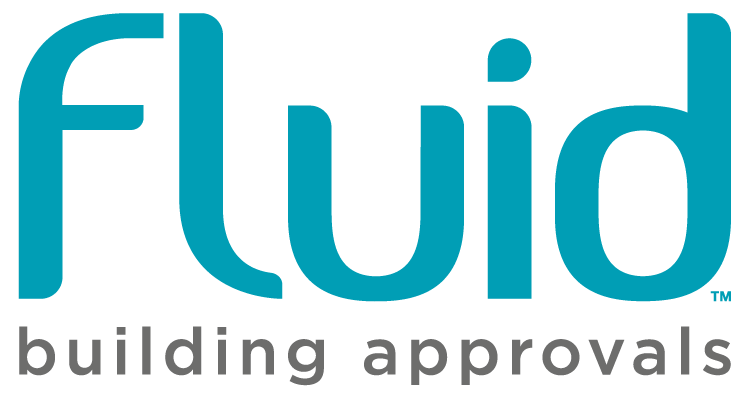FREQUENTLY ASKED QUESTIONS
Find out the answers to some of the most common questions asked by our clients.
In Queensland, it is required by law for buildings to be assessed against the building assessments provisions – including Building Code of Australia (Volumes 1 & 2 of the National Construction Code), Queensland Development Code and various other regulations in Queensland.
Some of these provisions are – safety (structurally sound and has an adequate level of fire safety), sustainable and are designed with appropriate protection from pests, and address sewer and water connections on the property.
Building certifiers carry out building approvals/building certification as a Principal Certifying Authority. They are responsible for ensuring that the building work is in accordance with state legislative requirements, including:
- approve plans for new or altered buildings
- inspection of construction works at mandatory stages (such as slab, bond beam, frame and final stages in a typical home)
- issue certificates of inspection to builder (following inspections)
- give enforcement notices on work if required
- provide final certification
Whilst council can still provide certification, private certifiers are typically quicker – provided there are no planning issues. Acting independently from local government, the certifier assumes full responsibility for the certification work undertaken and lodge your approvals and final certificates to council for their records.
To keep your project flowing smoothly, it is important to fill out a Notice of Engagement Form which informs the relevant council that your building application is being undertaken by a private certifier.
It is not the building certifiers responsibility quality control, the builders’ compliance with the contract or supervision of the site.
Depending on the type of work required for approval, Fluid’s time frames can vary between a few days to up to a year. This is dependent on having paperwork and all the correct plans ready to go!
Some developments may also require a Development Approval (DA) from council, where the time taken will depend on the details of the application (such as whether the property is subject to character zoning restrictions etc), or if the DA is not approved (which requires a re-submission). If your building plans meet the standard conditions that have been previously approved, you may be issued a Complying Development Certificate (CDC) which avoids the DA process.
At Fluid, we understand that every minute counts. We attend to your approvals promptly, where they are digitally queued and tracked so you see where your project is up to.
A building approval can range between a few hundred dollars to a few thousand – depending on the what requires approval (carport, re-roof, new home etc., and lodgement fees with council.
It is always recommended that you seek building approval before commencing a project, where obtaining one after a structure has been built can incur more costs. Speak with our friendly team today and we can help provide you competitive quote.
Documentation required to start the building approvals process include:
- DA forms
- Site plans
- Elevations
Other documents which may be required include:
- Floor plans (if applicable)
- Owner Builder Permit
Please contact our friendly team – we will help get you started!
Depending on the type of work required for approval, Fluid’s time frames can vary between a few days to up to a year. This is dependent on having paperwork and all the correct plans ready to go!
Some developments may also require a Development Approval (DA) from council, where the time taken will depend on the details of the application (such as whether the property is subject to character zoning restrictions etc), or if the DA is not approved (which requires a re-submission).
If your building plans meet the standard conditions that have been previously approved, you may be issued a Complying Development Certificate (CDC) which avoids the DA process.
At Fluid, we understand that every minute counts. We attend to your approvals promptly, where they are digitally queued and tracked so you see where your project is up to.
Once the final inspections are carried out, your certifier issues your final approval form. You can also check this through our Fluid online tracking system.
FACT SHEETS
Browse through our library of resources to learn more about codes and regulations and Fluid processes.









