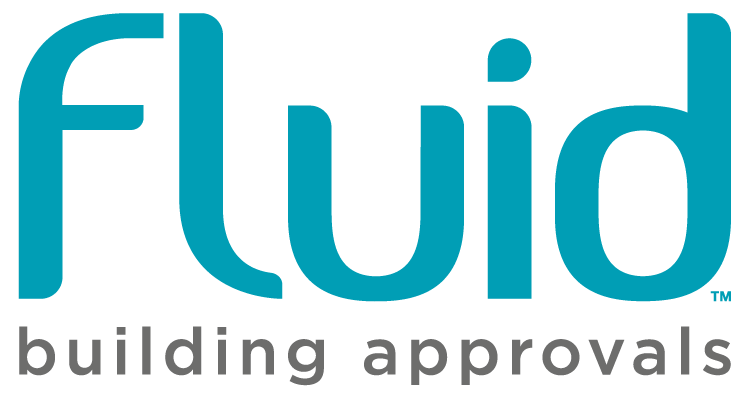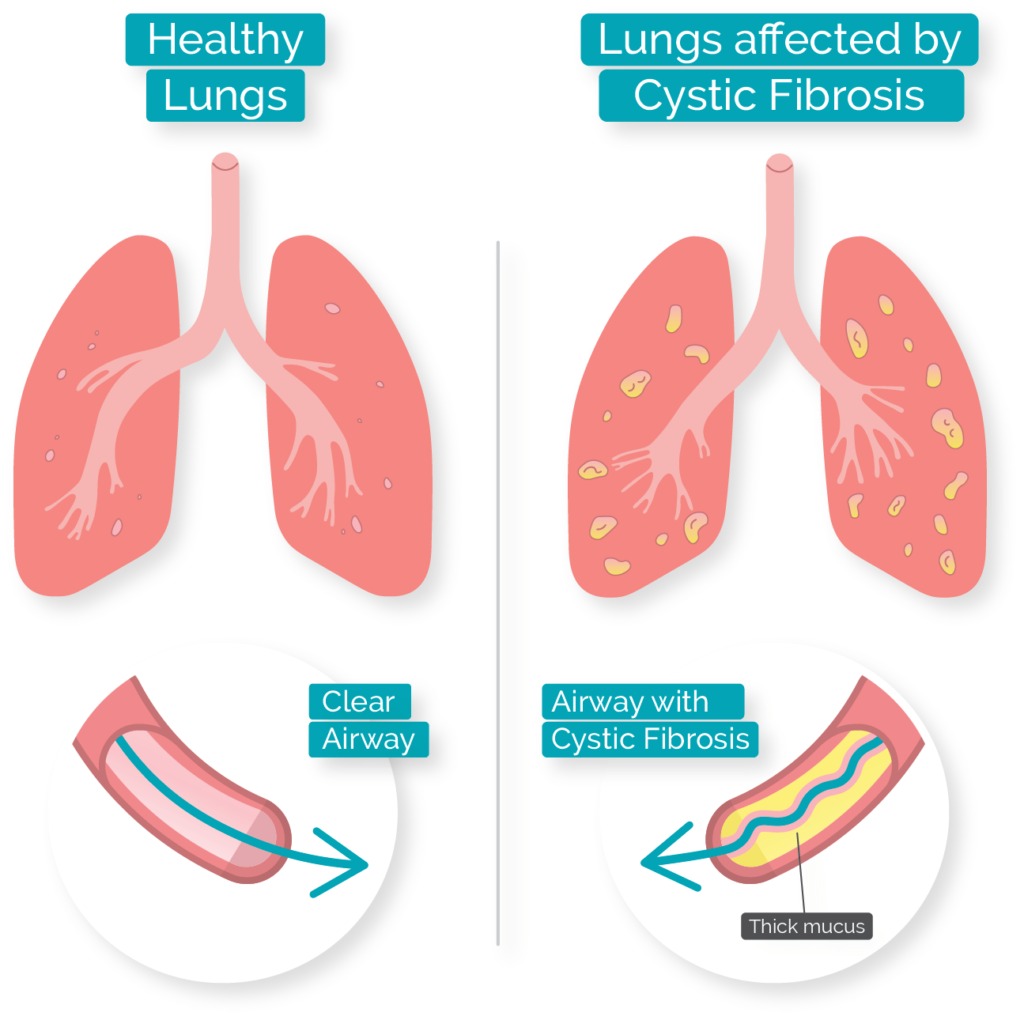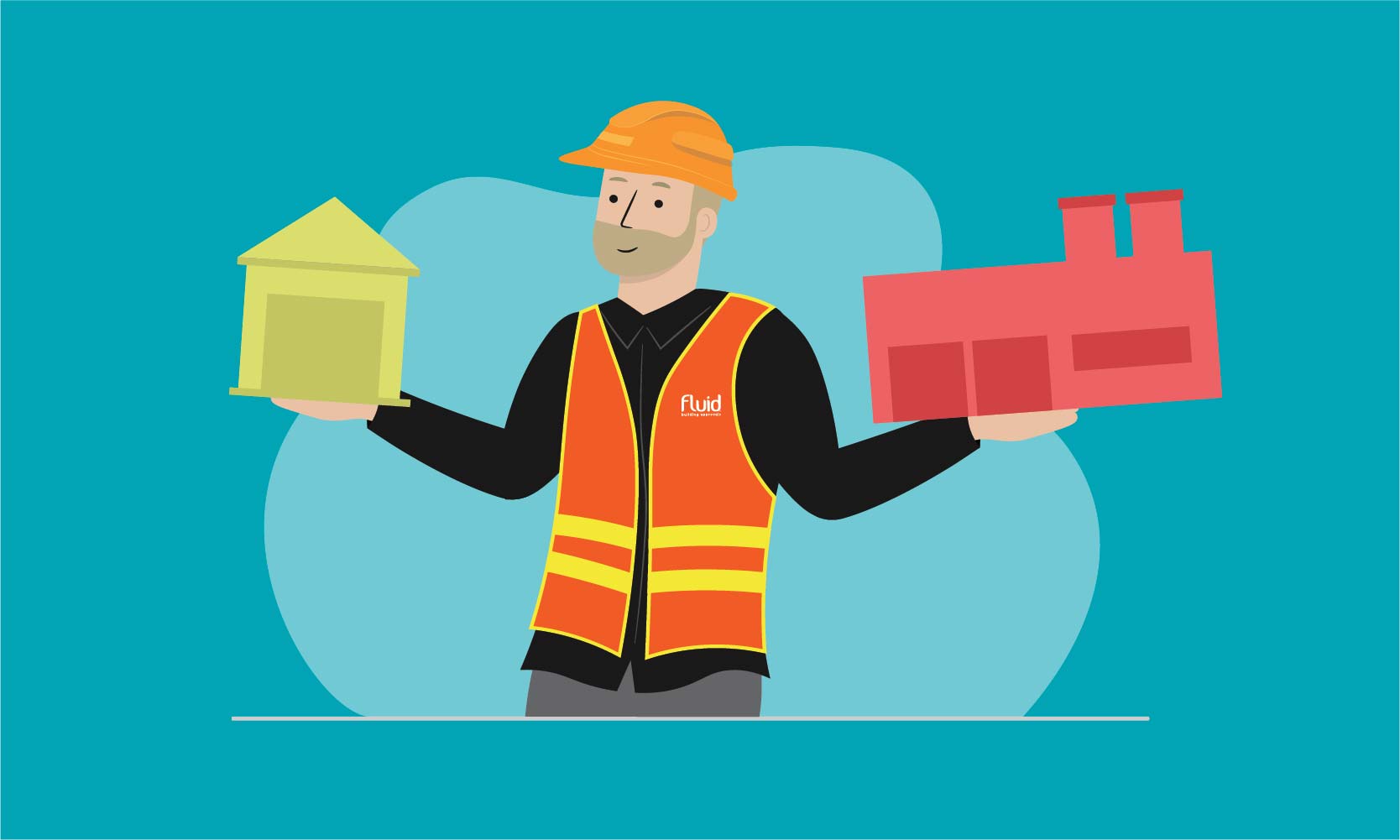
WHAT ARE THE BUILDING CLASSES IN QUEENSLAND?
- April 22, 2020
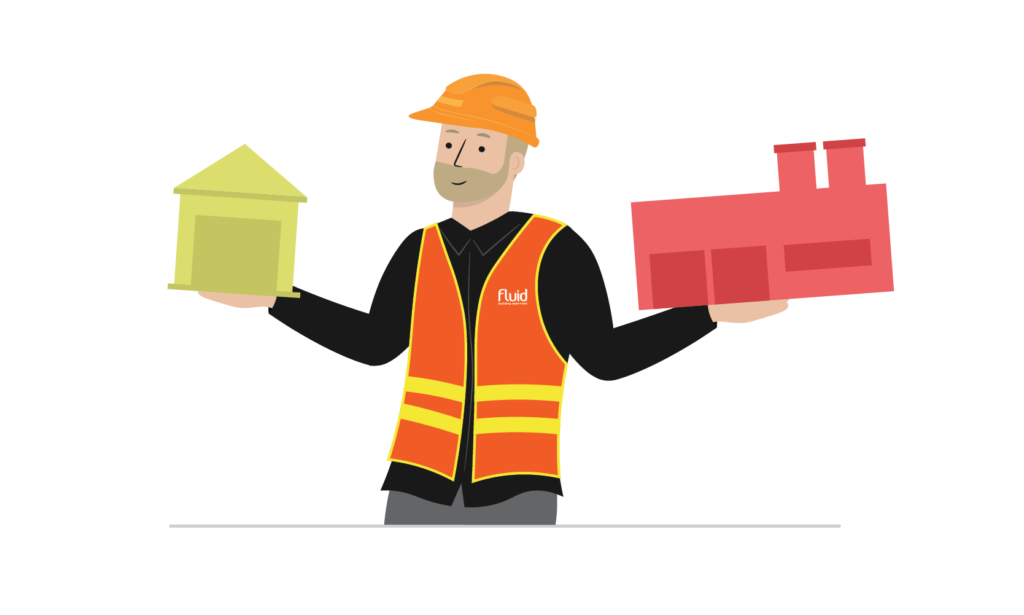
There are many different structures which can be built – all different in sizes, and are used in different ways. They also have different levels of safety; rules and regulations which are required to be adhered to.
By classifying these structures into different classes, it identifies key physical traits of each building and what it is used for, and ensure that all building work complies with the required code associated with that class.
The diagrams below illustrates the classes of buildings within Queensland (as determined by the QBCC)
CLASS 1A
A single detached house, or a group of two or more attached dwellings separated by a fire resistant wall.

house

townhouses

villa
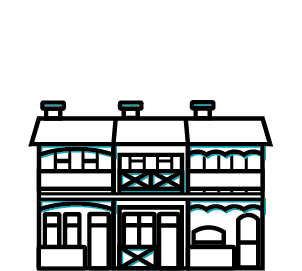
terrace houses
CLASS 1B
A dwelling with a total area of all floors not exceeding 300m² and does not exceed 12 persons.

guest house

small boarding house
CLASS 2
A building with 2 more or more separate sole-occupancy units.

a block of units
CLASS 3
A residential building for long-term/transient living (other than Class 1 or 2 building)

large boarding house

motel

backpackers

detention centre
CLASS 4
A dwelling which is also used as a commercial building.

store + residential structure
CLASS 5
An office building used for professional or commercial purposes.

professional offices

commercial offices
CLASS 6
A shop or building where goods or services are available to the public.

cafe/restaurant

shop

service station
CLASS 7A
A car park building.

car park
CLASS 7B
A storage or wholesale building.

wholesale warehouse
CLASS 8
A laboratory or a building where processing occurs.

factory

laboratory
CLASS 9A
A healthcare building.

hospital
CLASS 9B
An assembly building.

assembly hall

schools + workshop
CLASS 9C
An aged care building.

aged care facility
CLASS 10A
A building or structure which is non-habitable.

private garage

shed

carport
CLASS 10B
A structure being a fence, mast, antenna, retaining wall, swimming pool or similar.

fence

retaining wall

swimming pool
CLASS 10C
A private bushfire shelter.

bushfire shelter

WHY DO I NEED A BUILDING CERTIFIER?
- December 9, 2019

WHY DO I NEED A BUILDING CERTIFIER?
Building certifiers are able to provide council approval for construction projects and renovations on the behalf of local government. Without a building certifier, your project will not be able to be approved, nor will you be legally able to make use of the structure once it has been finished.
You are legally required to engage a Building certifier before your project begins its construction. Should construction take place before your project is approved, and it is not compliant, construction costs will skyrocket for your project as in most cases, the structure will need to be destroyed and started over in order to make the necessary changes.
WHAT DOES A BUILDING CERTIFIER DO?
It is the responsibility of a building certifier to carry out inspections and ensure that building projects are compliant by assessing building plans against the relevant building codes and standards in line with legislation. If compliant, building certifiers can approve these building projects. A certifier will begin by inspecting the plans of your building project and, if they are found to be compliant, issue with a building approval. Once the approval has been received, the project can be started by the builder. Once the builder has completed the project, the certifier will return for a final inspection in order to ensure the project was completed according to the approved plans. Should there be any elements of the build that varied and need correcting, the certifier is able to provide advice on what your builder must do to make the build compliant.
Specific projects, such as class 1a single detached buildings, will require several additional inspections by a certifier. The first inspection is of excavation and foundational work, which is to be completed prior to footings being poured. Then, an inspection of the slab, prior to concrete being poured. Third, is an inspection of the frame, this must take place before lining or cladding has been fixed to the frame and or before masonry work begins. Lastly, the final inspection takes place once the project has been completed.
It is not the responsibility of the building certifier to manage the building project. A building certifier is to judge whether a builder has carried out the project in line with the approved plans upon completion of the project, not to ensure that the builder is actively complying during the construction process. Quality control and supervision of the building project are also not expected of a building certifier.

WHEN DO I NEED A BUILDING APPROVAL?
- December 2, 2019

WHEN DO I NEED A BUILDING APPROVAL?
If you’re looking to build a shed, pool, patio or even replacing your roof, chances are you will need it approved by a building certifier.
Your structure will need to be assessed against the Planning Act 2016 (PA), and other specific building legislation to ensure that it complies with codes and regulations in order to determine whether:
- the structure has been designed and constructed that will be safe to use
- has appropriate level of fire safety
- has appropriate level of protection from pests
- has appropriate sewer and drainage if necessary
- meets (at least) the minimum energy and water efficiency standards Common building projects that require building approval include:
- building class 1a – dwelling houses, additions and alterations, aged accommodations, utility room or similar, sunrooms.
- building class 10a – pergolas, patios, shipping containers (over 30 days on residential property), open shade/shelter/huts, storage sheds, decks, green houses, cubby houses, carports, animal accommodations, garages, gazebos,
- building class 10b – flag poles, aerial/antennae/satellite dishes, fences (over 2m, swimming pool fences), pontoons, retaining walls, screening walls, detached decks, sunhoods, signs, roofing, portal pools and spas, swimming
If you have any doubts or questions, always contact your local council or a local building certifier. Not addressing concerns may not only be financially costly to remedy but may result in further fines from council and even result in legal action.
WHEN DO I NOT NEED A BUILDING APPROVAL?
There are certain works that may not require approval. These works are referred to as accepted development in the Building and Planning Act 2016. This means that whilst a building approval may not be required, the owner still has a duty to ensure that the structure complies with standards – including structural quality, size and still adheres to the guidelines – in the planning scheme and Queensland Development codes.
Examples of accepted development includes:
- small tool shed, stable or the like up to 10 square metres in area
- a fence not more than two metres high (but excludes swimming pool fencing)
- a one metre high retaining wall (subject to complying with specific conditions).
For the full list of accepted (exempt) building works, follow this link to see the full Schedule 1 and 2 from Building Regulation 2006.
WHAT DO I HAVE TO DO TO GET A BUILDING APPROVAL?
It is recommended that you seek advice from local council or a building certifier before you start any major and even minor construction work, as a building development approval may be required. They will advise you whether you require a building development approval (also known as building permits), where upon receiving the permit will allow you to officially carry out the project on your property and ensure that works carried out will comply with local standards and legislation.
You can lodge an application for a building permit through your local council or engage with an accredited building certifier who will lodge on your behalf. Ensure you have all the necessary building plans, engineering and any further information before you commence this step!
After the permit has been granted, construction of the project can commence.
WHAT IS THE PROCESS FOR A BUILDING APPROVAL?

Step 1: Submit initial information (building plans, elevations, engineering, QBCC insurance, etc)
Step 2: Quoting Stage – a quote will be issued and should you choose to accept it, the application will proceed to the next step.
Step 3: Assessment Stage – The assessment manager (building certifier or council) will check the provided information against all relevant standards, planning requirements and development codes to ensure compliance. If further information and/or applications (relaxation, build over sewer, etc) are required, a request for information will be issued.
Step 4: Approval Stage – Once all relevant applications have been approved and all information has been supplied, the assessment manager will issue the building approval. This will include a decision notice and approved plans as a minimum.
Step 5: Construction Stage – Once the building approval has been issued, you can proceed with the building works.
Step 6: Inspection Stage – It is important to check the mandatory inspections and certificates listed on the decision notice to see what inspections are required, and determine if you will need to engage a third party, such as an engineer to complete a stage inspection (eg. footing/slab). Once the building works are complete, the applicant must contact the assessment manager to arrange a final inspection.
Step 7: Completion – Once the final inspection is completed, if there are no outstanding items on the inspection report, the final inspection certificate or certificate of classification will be issued to the applicant and Council to formally finalise the application. If there are non-compliances or outstanding items on an inspection report, these items will need to be rectified before the final certificate will be issued.
Want to see how Fluid keeps your project flowing smoothly? Check out a more in depth Fluid Building Approval Process map here.
WHEN DO I NEED TO CONTACT THE COUNCIL DIRECTLY?
There are some instances where building certifiers cannot approve a project, and you will be required to contact council directly, or the building certifier can facilitate the lodgement of a referral. These include, but are not limited to:
- town planning matters (building works that is affected by a neighbourhood plan, overlays, etc)
- houses over 9.5m in height from the natural ground within most residential zones
- character or heritage building works or removal.
Council decisions are also required building work on:
- sites that have protected vegetation by Natural Assets Local Law 2003
- sites that impact sewer or stormwater infrastructure
- footpaths
- vehicle crossings and driveway gradients
- sign erection
- soil and erosion control
- relaxation of boundary clearances (siting variation)
- amenity & aesthetics requirements (maximum allowable shed sizes, etc)
A local team will promptly assist you with your queries!
Only want to build a shed/patio/carport or similar minor structure? We recommend Kingdom Building & Carpentry to get the job done.
Don’t want to pay a draftsperson to draw up a plan for you? Please use the following link to get access to free aerial mapping in QLD.
Use the print function and specify a scale of 1:250 or 1:500 to ensure that your plan is of an appropriate scale. From there you can trace the aerial image to accurately outline all existing structures and your proposed building works.
Tip: Make sure you include dimensions on the plans from the proposed structure to the two closest boundaries
